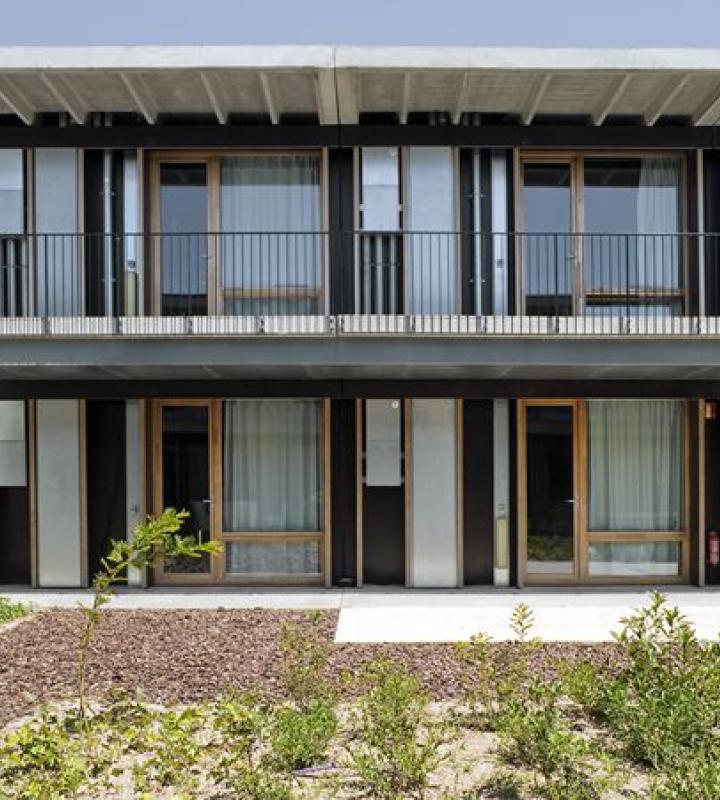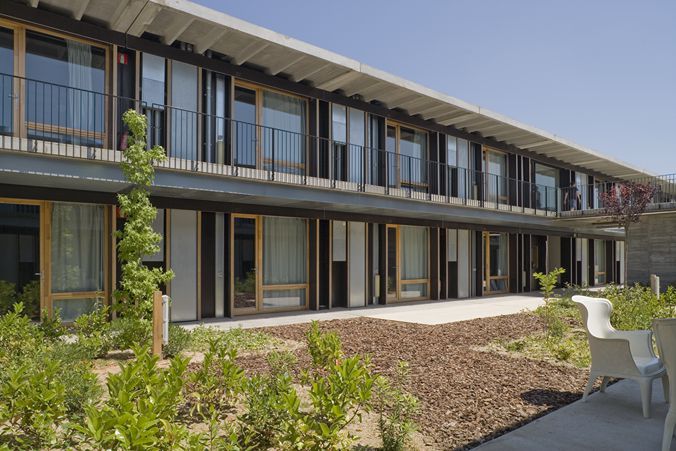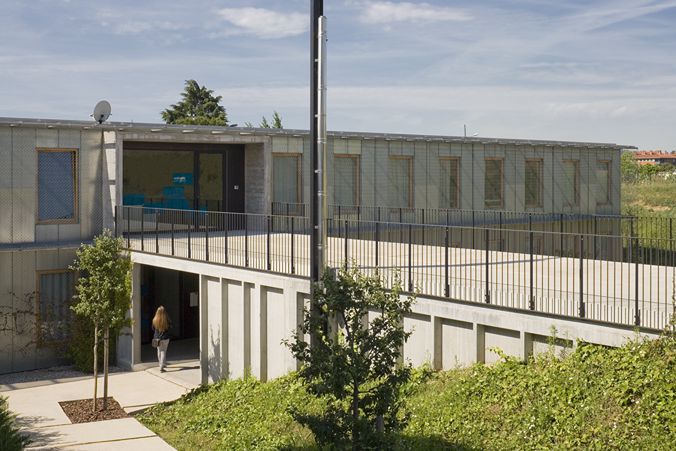Residència d'estudiants Unihabit - ETSAV
The Unihabit student residence was a project conceived between 2009 and 2010 and built between 2010 and 2011 by UTE d’Aro Compact-Habit Campus de Sant Cugat. It has been in operation since the autumn semester 2011-2012 and is located on the same plot as the Higher Technical School of Architecture of the Vallès ETSAV. It was built as a result of a competition, organized by the school itself and the UPC, which posed three major challenges: build a space suitable for architecture students to live in, comply with the Swiss Minergie energy certification (drop from 38 kwh/ m2) and use a new industrialized construction system.
The aim of this unique building is to prioritize the direct relationship between the housing and the campus with the ground, encouraging the use of external spaces and horizontal routes, adapted and without lifts. The building tries to skirt the limits of habitability, offering only those minimal elements required by the regulations, trying not to completely finish the house in order to open up new areas of opportunity. In this project, following the rules of the site, it was decided to use a single type of prefabricated housing module. With the industrialization of the project, it was intended to save time, implement dry systems and minimize the waste of the construction process, which was considered a great opportunity in terms of design and sustainability.
62 modules were manufactured, of which 57 are of the same housing type (single or double rooms) and 5 are different modules intended for community use and access. Each single or double room has one or two beds depending on the type, a kitchen and a toilet, in addition to bed linen and all the student's basic needs. Finally, the shape of the building could be reminiscent of a cloister in a monastery, while giving prominence to the central courtyard, which represents the meeting and leisure space for students. The way in which the residence has been built and the materials available in each space leads us to think that the lifestyle inside the building is precisely what was requested, sustainable, industrialized and above all friendly and communal.
⠀




